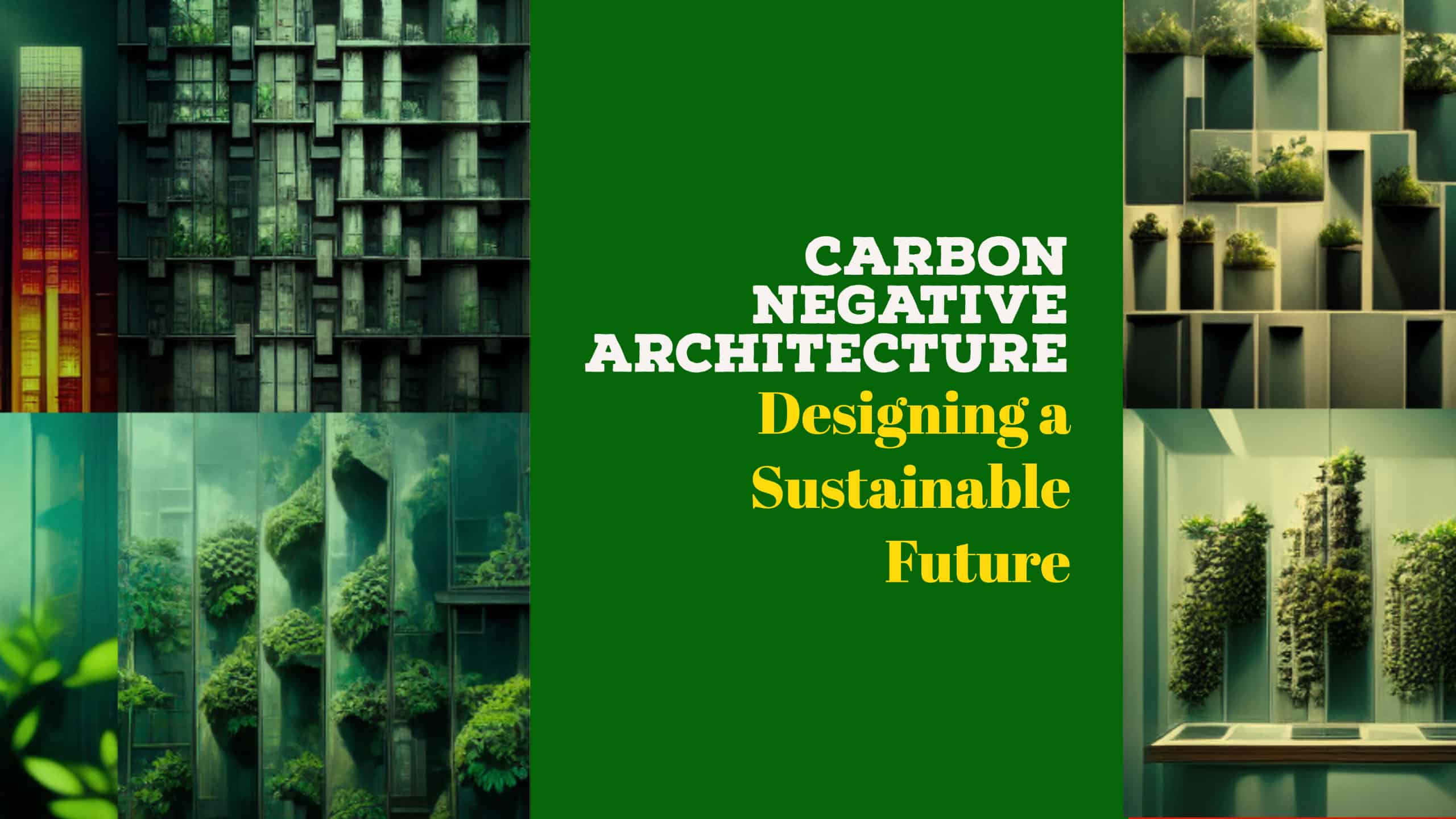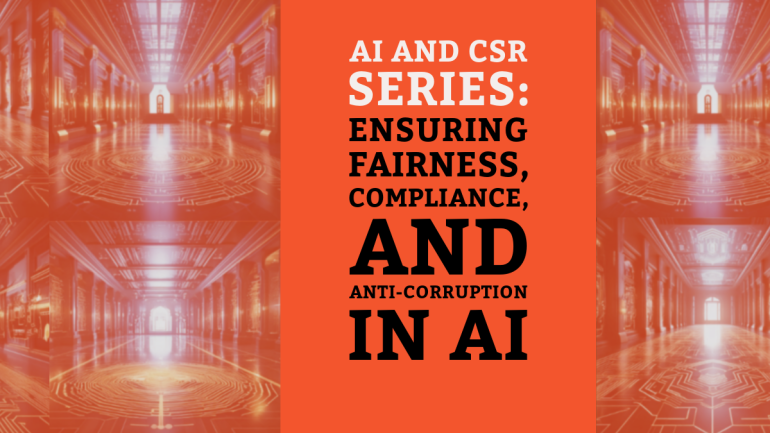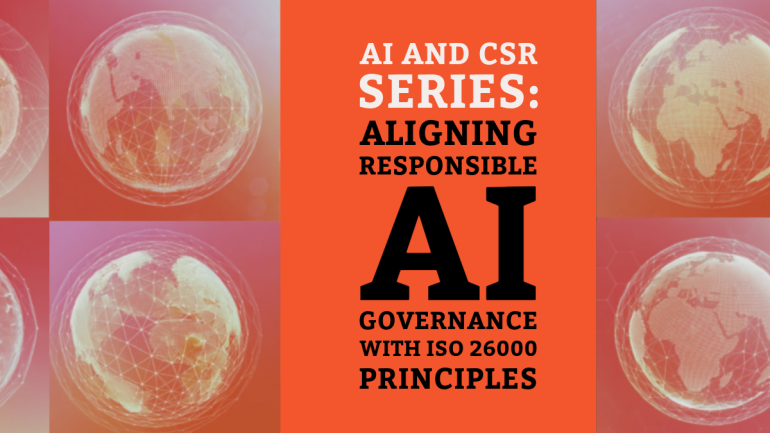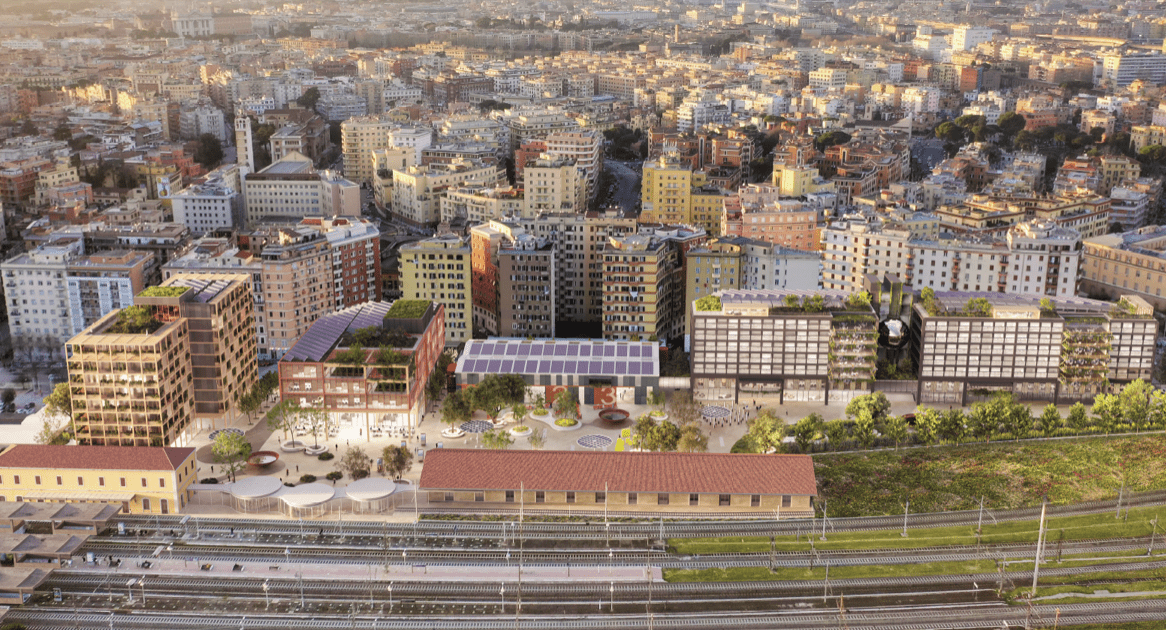Table of Contents
You may also interested:
The environmental impact of human activity has been significantly highlighted over the years. Economic and industrial activity has always produced waste, which spills over into the environment. Even human residence produces a carbon footprint through biological waste and non-renewable waste such as plastics. On top of that, the use of electricity in human residences contributes to environmental impact, especially if the electricity is using fossil fuels. This is one of the reasons which prevents the mainstream public from adopting web3 and blockchain technology, especially for blockchains which use a Proof of Work validation mechanism where miners need to run computer rigs for extended periods of time, thereby using large amounts of electricity.
What’s the fuzz with Carbon-Negative Architecture
In order to reduce the carbon footprint of human residence, many architects are looking to create structures that benefit the environment instead of taking away from it. The effort made here is in the name of sustainability, which sees that human residence and activity needs to be able to maintain the environment so that humans don’t destroy themselves in due time.
To be fair, it is not always possible to create a completely carbon-negative structure. Being completely carbon-negative would mean that the structure has absolutely no carbon footprint and on top of that, counters other carbon footprints in the area such that it cures the environment. A more reasonable term therefore would be “low carbon” structures that try as much as possible to reduce carbon impact.
Examples of Carbon-Negative Architecture
Serpentine Pavilion
One example of this is the Serpentine Pavilion located in Kensington Gardens, Johannesburg, South Africa. This low carbon structure was created by architect Smayya Vally whose vision was to collaborate with multiple and diverse voices from South Africa’s colourful history, such that discourses regarding identity, community, belonging and gathering could be teased out. All in all, the intention was to meld human relations together with the environment in a communal area such that there is continuity between the environment and the people.
Source: serpentinegalleries.org
Campo Urbano
Another example of low carbon architecture is in Rome, Italy, where a project called Campo Urbano, where the old Tuscolana station would be recreated into a mixed-use development area over the next 60 years, as part of the Reinventing Cities program. It’s a proposed to be a 24,000 square meters of space, which executes its low carbon philosophy through its car-free policy and using self-produced energy (using photovoltaics and biomass) that can be reused to create a self-sufficient energy cycle.
Source: reinventingcities.org
Sara Cultural Centre
Another way to conceive of low carbon architecture uses sustainable material such as timber. The Sara Cultural Centre in Skellefteå, Sweden is one such building. Built by White Arkitekter, it serves as a hotel, event space, and cultural centre. At 75 metres, it is the tallest timber tower in the world. Historically, the city of Skellefteå has always been full of timber architecture, and this new cultural centre revives this long-standing tradition while adopting modern building technologies so as to refresh it for the modern era. The use of timber, instead of concrete, of course, is a good attempt at reducing the carbon footprint.
Source: whitearkitekter.com
Made of Air
A truly carbon-negative architectural structure lies in the efforts of Made of Air, a sustainable materials start-up company in Germany. It produces a proprietary bioplastic also called Made of Air. This plastic purportedly absorbs pollution by sequestering carbon within it. The company plans to store a gigatonne of carbon dioxide per year by 2050 through its widespread use in public. Part of the innovation of this bioplastic is through the use of a synthetic material called biochar. Currently, it has been used in H&M sunglasses as well as facade modules for an Audi showroom’s exterior.
Source: madeofair.com
Benefits and Features of Carbon-Negative Architecture
Aside from these examples, more achievable and common architectural activities that have been gaining popularity all over the world are “green buildings”. A ‘green’ building is a building that, in its design, construction or operation, reduces or eliminates negative impacts such as carbon footprint, and can create positive impacts on our climate, natural environment and consequently, ourselves. Green buildings preserve precious natural resources and improve our quality of life through a number of environmentally conscious features:
- Efficient use of energy, water and other resources
- Use of renewable energy, such as solar energy
- Pollution and waste reduction measures, and the enabling of re-use and recycling
- Good indoor environmental air quality
- Use of materials that are non-toxic, ethical and sustainable
One of the more popular ways that we have seen across the world is through the use of vertical and rooftop gardens. Vertical and rooftop gardens make space for greenery along the walls, balconies or rooftops of buildings. These flora are not just meant to be admired. They have two practical effects for sustainability. First, they improve the air quality in and around the building, especially since plants absorb carbon dioxide and produce oxygen during the day. Furthermore, these gardens naturally cool buildings down, reducing the need for airconditioning. A reduction in airconditioning effectively means a reduction in the carbon footprint of refrigerants as well as the saving of electricity.
In such instances, buildings would also feature some other design features that facilitate passive cooling and ventilation, such as louvre shading devices, double glazing in windows, and using a wind catcher to create cross ventilation. On top of that, they would also have in place some technological features such as solar panels, as well as policy features such as reusing collected rainwater for garden watering.
Future of Carbon-Negative Architecture
All in all, low carbon architecture is very much appreciated in today’s world of climate change. Their efforts are especially effective if the structures and technologies that were employed in the construction could make a discernible difference in the carbon footprint or another building that has not been made “green”. However, one must attempt greenness with the appropriate levels of knowledge and in a concerted way. Some might say there is no point of showing off a rooftop garden when the faucets in the building are leaking, or when human practices within the building are still indiscriminate towards environmental consciousness. Furthermore, an informed cost benefit analysis must be conducted before any greening project. One must budget for a higher initial cost, which would taper down once the cost savings from going green has been established.








